
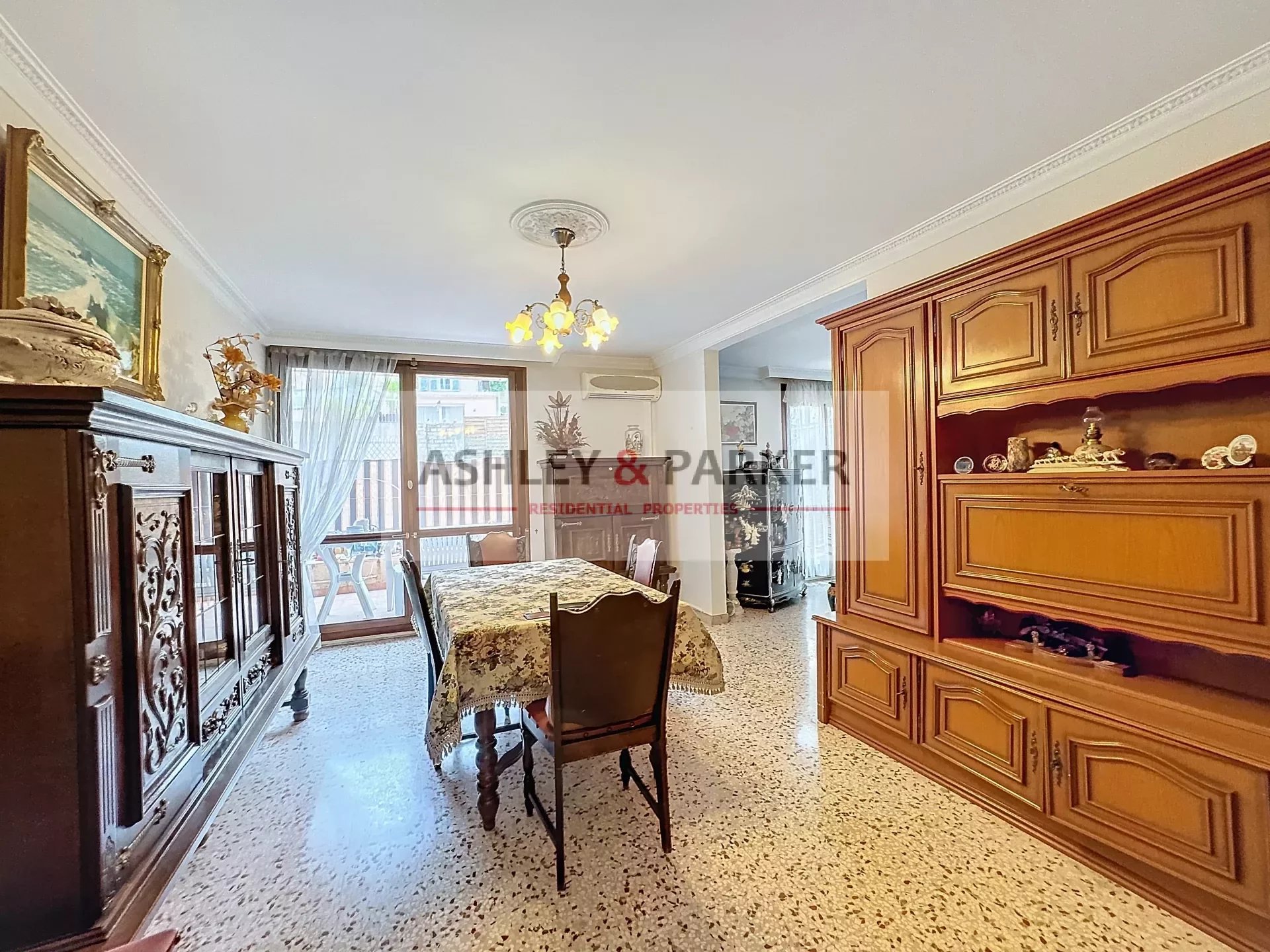
369 000 €
Exclusivité
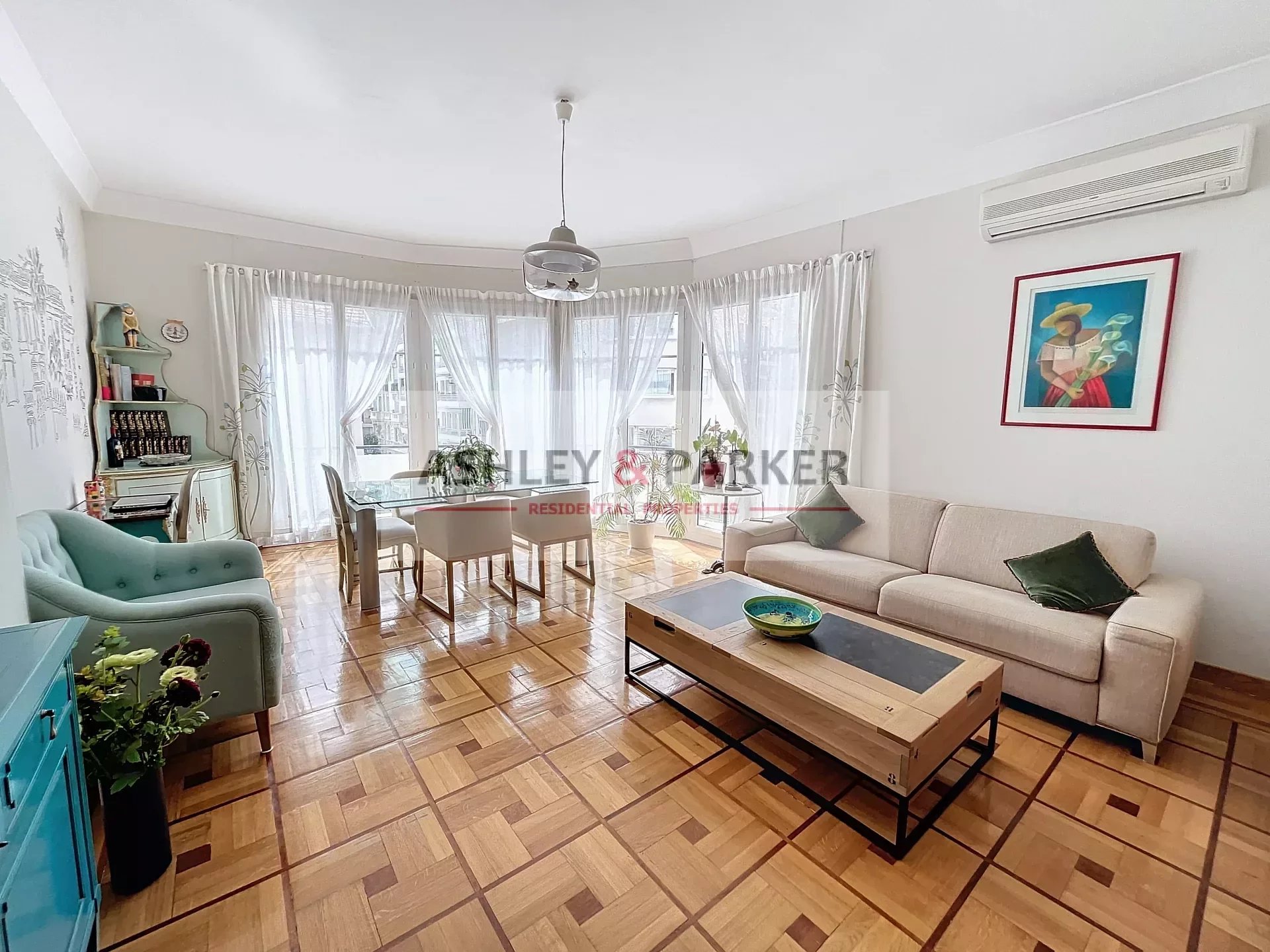
440 000 €
Exclusivité
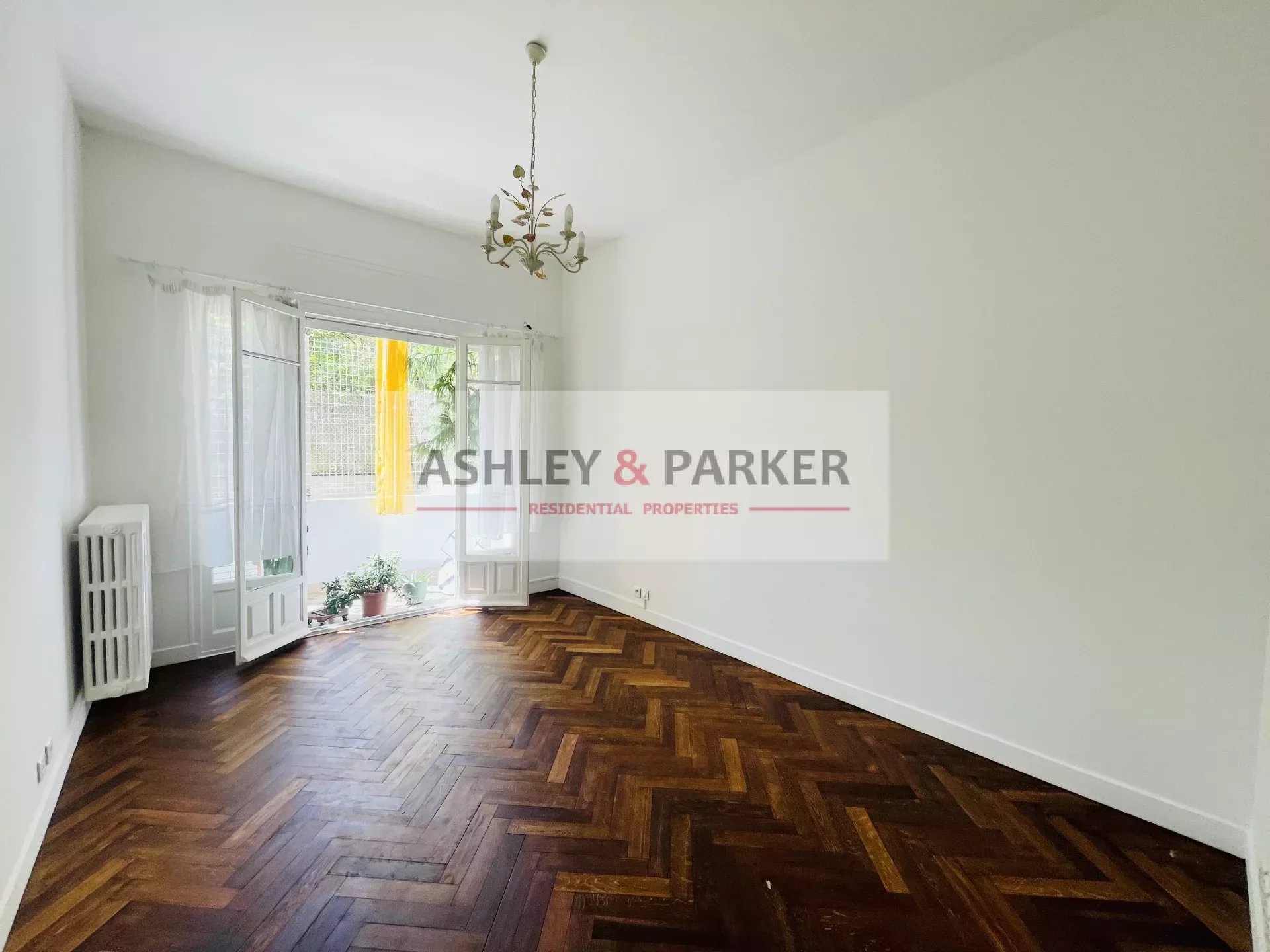
530 000 €
Exclusivité
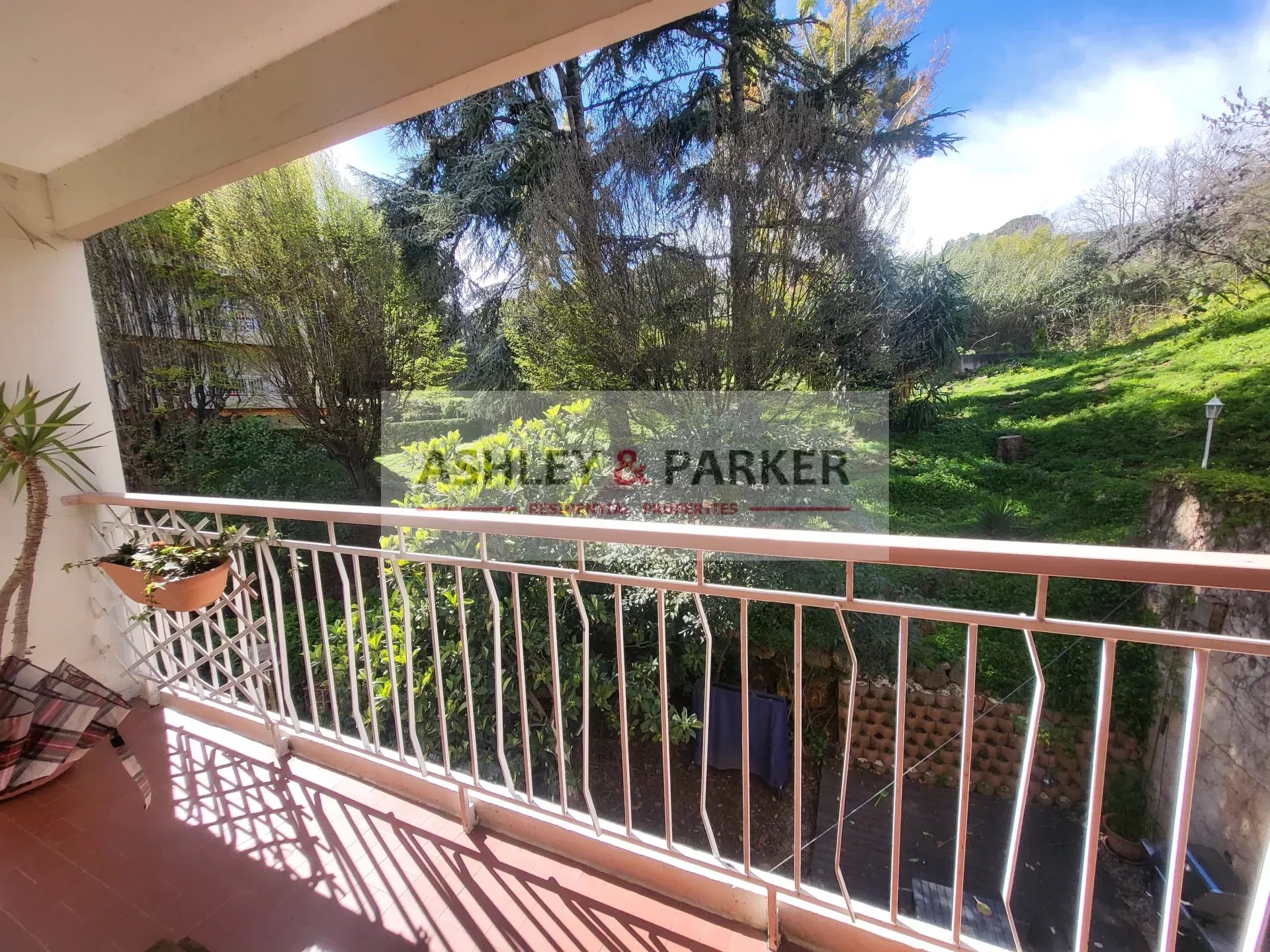
395 000 €
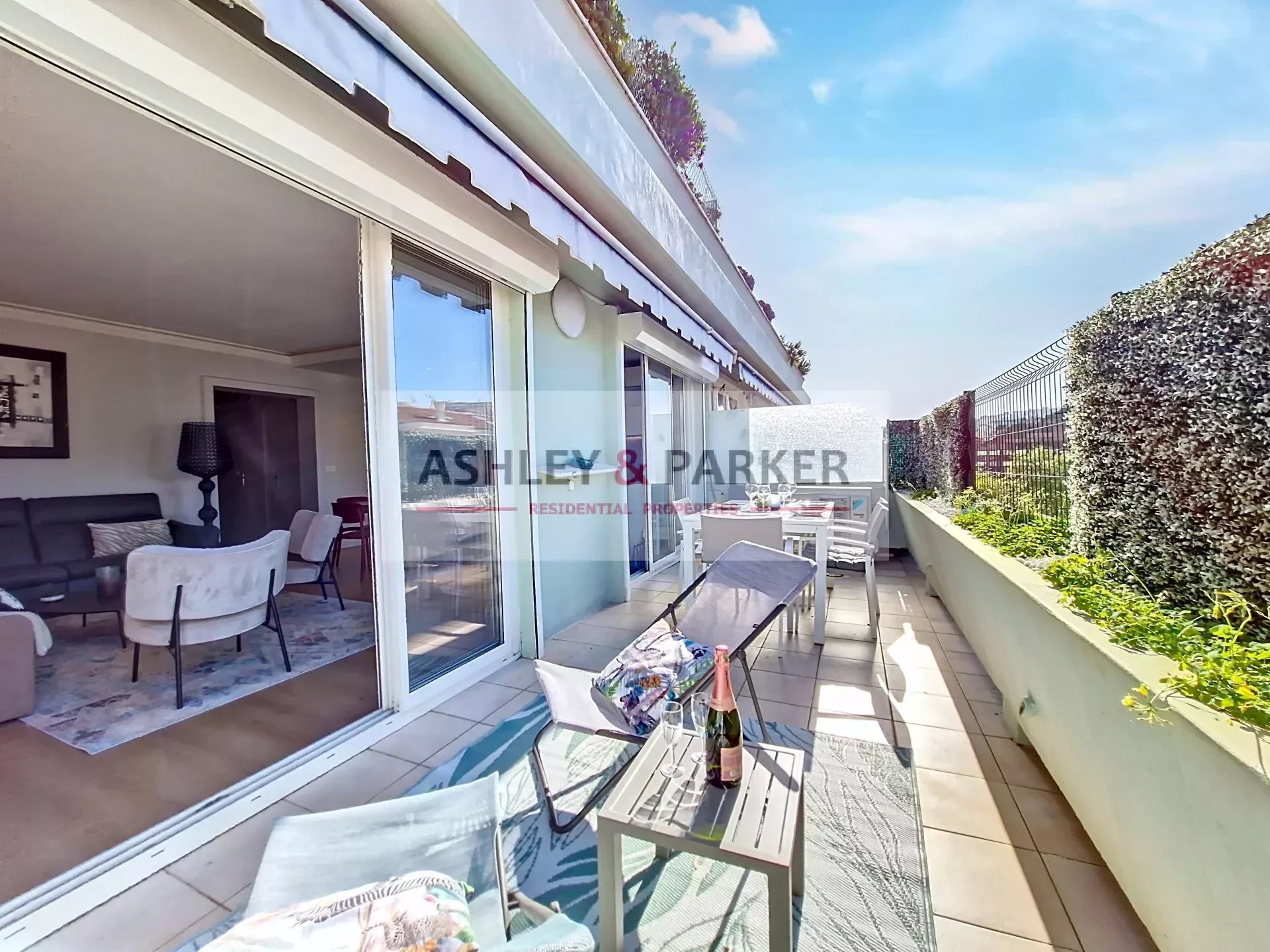
779 000 €
Exclusivité
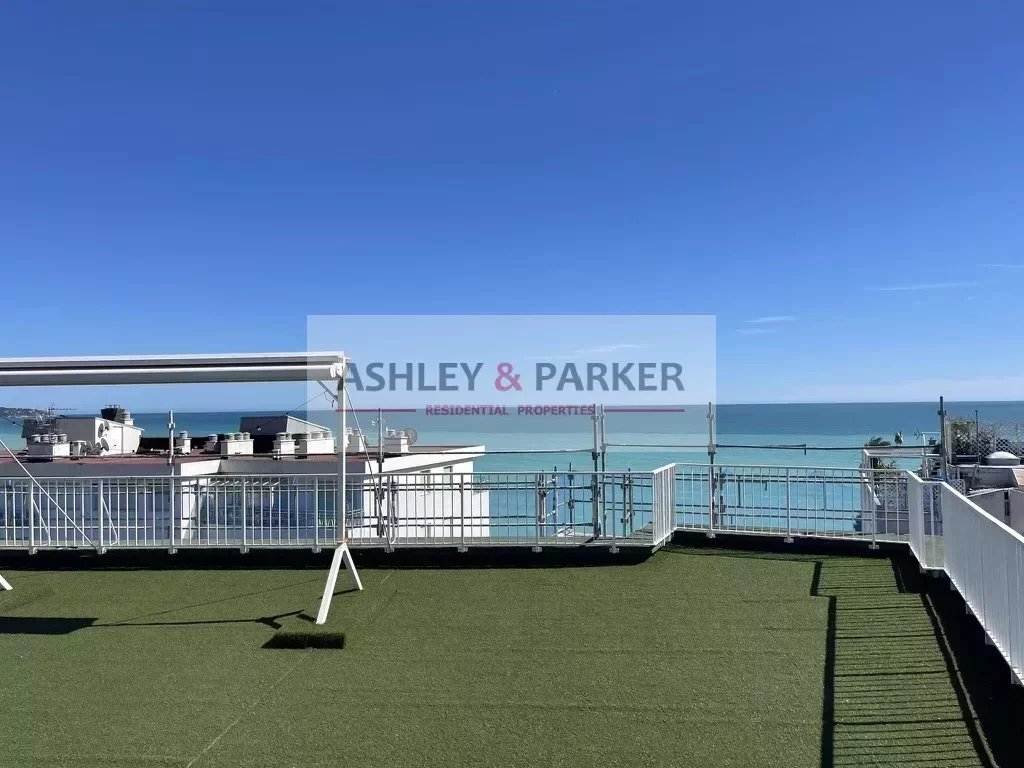
1 300 000 €



























L’équipe professionnelle de notre agence est spécialisée pour répondre à nos clients dans leur langue maternelle, ce qui nous permet de bien comprendre leurs besoins et de répondre au mieux selon leurs exigences. Nous parlons ainsi l’Anglais, le Russe, l’Italien, le Hollandais et bien entendu le Français.
Notre agence est spécialisée depuis 20 ans dans la vente et la location d ’appartements dans le centre ville de Nice. Ashley & Parker couvre le secteur du Carré d’Or, les quartiers des Musiciens, des Fleurs, Tzarewitch, le Port, le Vieux Nice, la Promenade des Anglais, mais également le quartier de la Libération,Garibaldi, Cimiez, Mont Boron, Gairaut, Fabron et ses collines.
L'agence Ashley & Parker propose aussi bien des appartements dans des immeubles Bourgeois, Art-Déco, Niçois, Modernes, que des villas Provençales, Californiennes, Bastide, Belle Époque ou autres à Nice et sur ses collines.
Faites estimer gratuitement votre bien par nos équipes de professionnels.